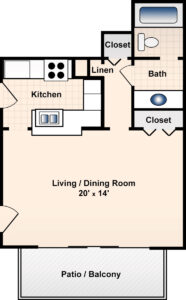
| Studio
| ||||||||
|
|
|||||||||
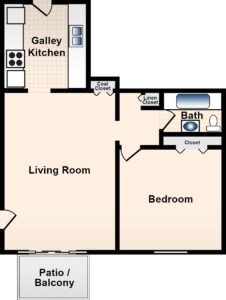
| 1 Bed, 1 Bath
| ||||||||
|
|
|||||||||
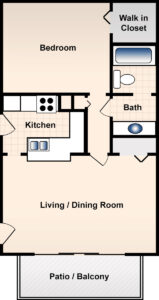
| 1 Bed, 1 Bath
| ||||||||
|
|
|||||||||
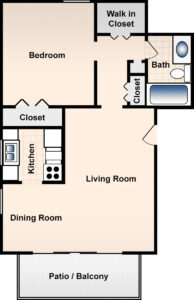
| 1 Bed, 1 Bath
| ||||||||
|
|
|||||||||
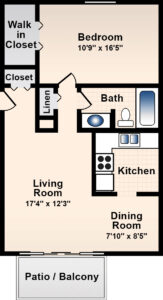
| 1 Bed, 1 Bath
| ||||||||
|
|
|||||||||
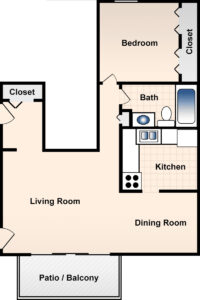
| 1 Bed, 1 Bath
| ||||||||
|
|
|||||||||
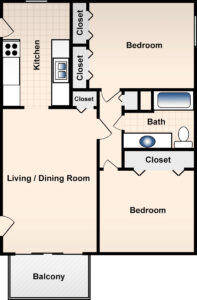
| 2 Bed, 1 Bath
| ||||||||
|
|
|||||||||
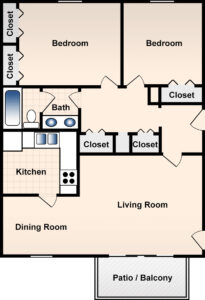
| 2 Bed, 1 Bath
| ||||||||
|
|
|||||||||
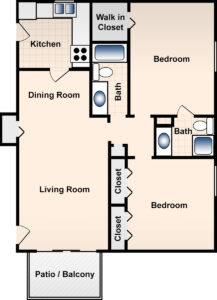
| 2 Bed, 2 Bath
| ||||||||
|
|
|||||||||
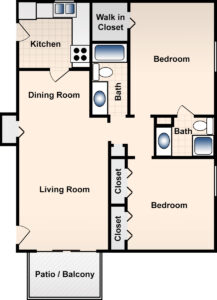
| 2 Bed, 2 Bath
| ||||||||
|
|
|||||||||
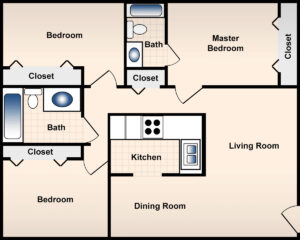
| 3 Bed, 2 Bath
| ||||||||
